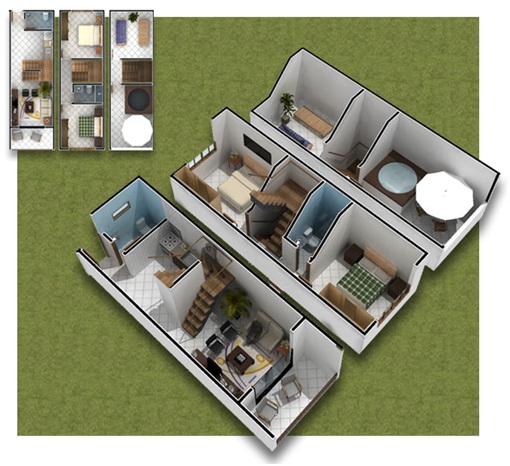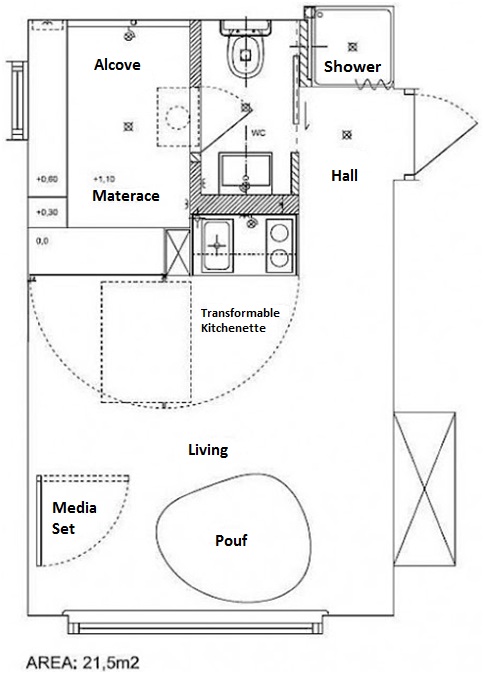CONDOMINIUM HOUSE PLANS - 46m2 HOUSE PLANS - BOX HOUSE
| 1 Comment
HOUSE PLANS FOR LONG NARROW LAND 52.5 M2 ON 2 FLOORS
| No comment
3-STORY HOUSE PLANS - 3D PLANS OF SMALL HOUSE 35m2
| No comment
SMALL APARTMENT PLAN TAMKA 22 M2 FLAT HOUSE
| No comment
TWO BEDROOMS HOUSE PLANS - SMALL MODULAR HOUSE
| 1 Comment
LIVING IN 42m2 HOUSE WITH 3 CHILDREN
| No comment
FREE SMALL HOUSE PLANS
| 1 Comment
40m2 HOUSE PLAN WITH 3 BEDROOMS
| No comment
SMALL APARTMENT PLANS 40m2
| No comment
ECONOMIC HOME PLANS QUBIC HOUSE CONCEPT 72m2 6x6
| No comment
Entradas populares
-
FREE ONE STORY HOUSE PLANS 10m x 8m deep We want to distribute a field of 80 m2 (approx. 620 sq ft) located in a passageway. On the fir...
-
Beautiful 3D drawings of small apartments . The first 3D home plan is 67m2 and the second 58m2 , both have 2 dormitories , a bathroom, ki...
-
Plans of a small house with 2 bedrooms, living room and a dining room with kitchen, all inside one story . Via: Free Home Plans Design
-
Free program to design plans . Need a home plan and want to do it yourself ? This time we will see programs that can help you design ...
-
I love the space-saving home designs that are also functional and practical, as these distributions, where little space is lost in corridor...
ARCHITECTURE AND DESIGN BLOGS
VERSION EN ESPAÑOL
-
TERRENOS EN PACHACAMAC Vendo terreno grande Pachacámac en condominio Finca Maria La Arena San Fernando Lima Perú - [image: Planos de casa grande] [image: TERRENOS EN PACHACAMAC BARATOS Vendo terreno grande Pachacámac Perú] [image: TERRENOS EN PACHACAMAC BARATOS Vendo ...



























